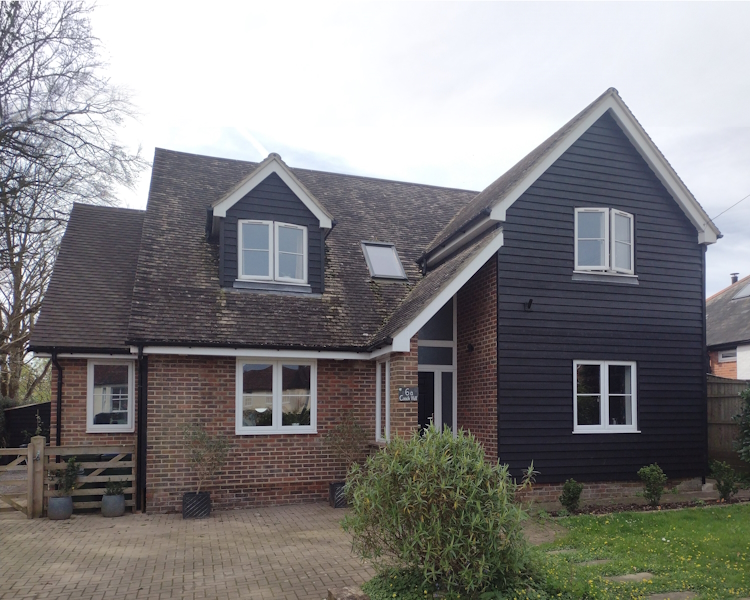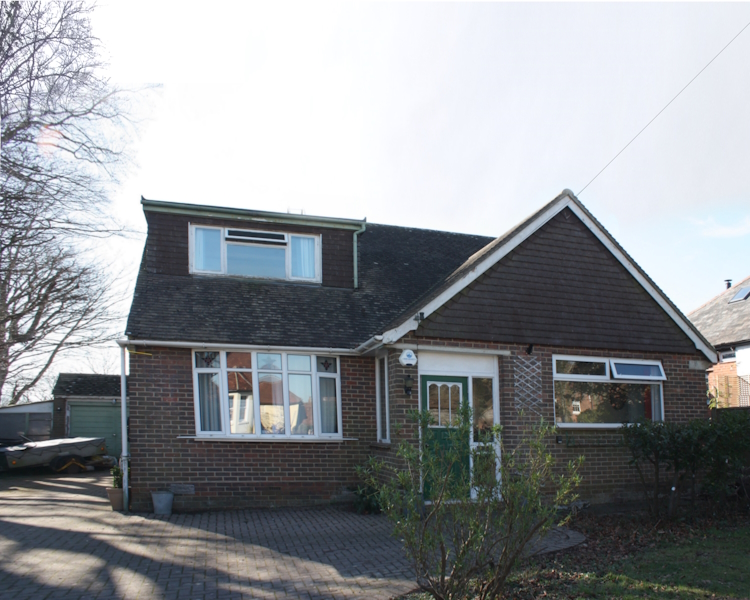Our clients who are experienced self builders engaged us to oversee the design of their latest project that sits on the edge of the Titchfield Conservation area.
The work added three bedrooms and two full bathrooms to the first floor, whilst opening up the original kitchen, dining room, bathroom and part of the hall to create a large 39m2 sociable kitchen across the width of the house. Our design raised the increased the angle of the roof to increase the ridge height, relocated the staircase, added a third shower room for a ground floor guest suite and saw the building of a utility room to the side.
The use of elegant traditional windows, timber cladding and oak beams helped transform this now beautiful home.
Drag the slider to view the original chalet bungalow compared with the completed house.

