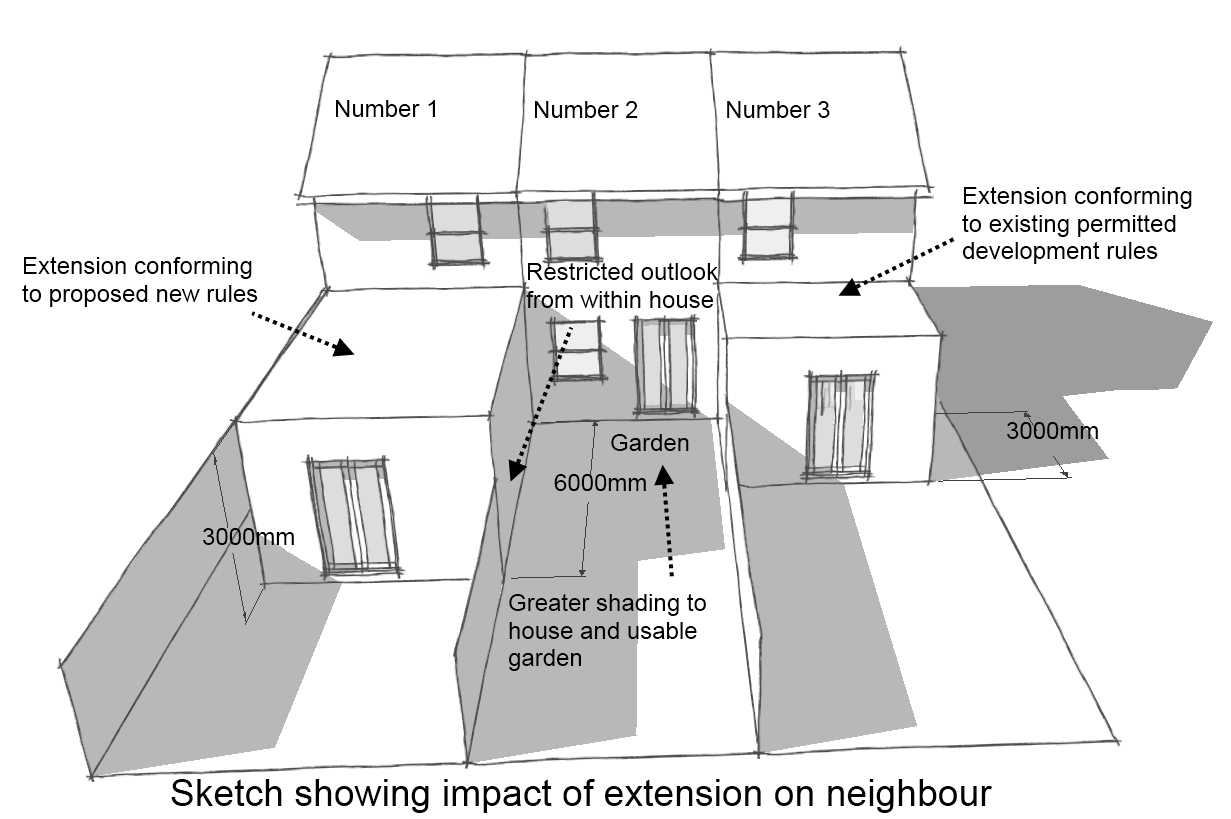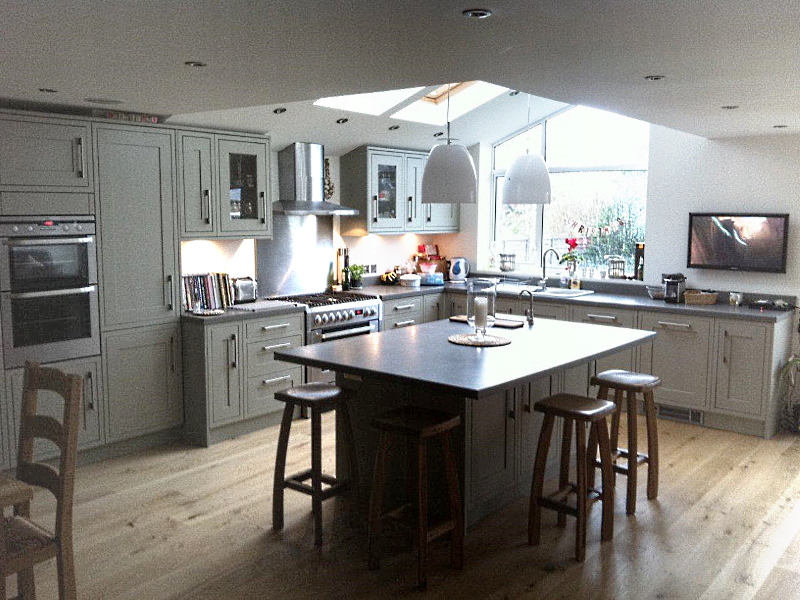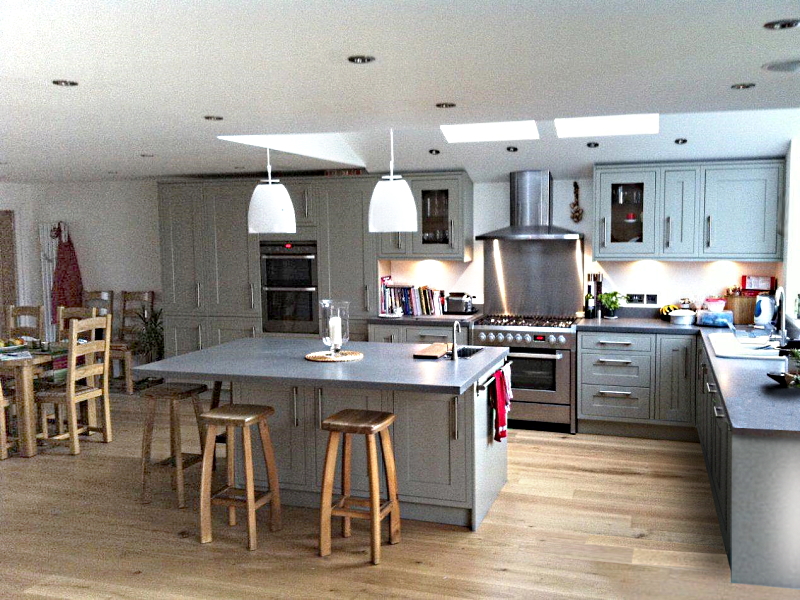The new rules
For a three year period between the end of May 2013 and 30th May 2016 it may be possible to build single storey extensions to the rear of houses which would be double the size currently permitted without planning. The new law will allow in certain cases detached houses to be extended in depth by up to 8m and attached homes by 6m.
How it will work
In response to fears that the new proposals will be un-neighbourly as we demonstrated in a previous post, the Government has concocted a sort of half way house for planning to deal with these larger extensions. The new process will involve the need to notify the local authority of the proposed work, to which they will respond by serving notices on the neighbouring properties advising them of the works. The neighbours will have 21 days to object which is just the same as if planning consent was needed and the local planning authority must decide whether to accept the permitted development proposal or refuse it in a period of 42 days or 6 weeks. It is worth noting that the majority of these householder applications would usually be decided as a full planning application in 8 weeks.
The policy introduces a right to appeal and a presumption in favour of development if the local authority fails to notify the applicant in the 42 day period. Assuming that the new process is only about determining whether an extension requires consent or not, any applications that are refused are being refused the right to build it without the need for planning permission. Anyone receiving refusal for permitted development would need to take stock and come to a decision whether to 1 appeal, 2 make a planning application for the proposal or, 3 scale back the project to satisfy the objectors.
The rules apply for three years only and any extension must be completed by 30th May 2016.
Our view
In our opinion, the new system is little more than a faster, half way house method of obtaining planning permission for larger extensions with the responsibility for restricting excessive extensions placed entirely in the neighbours hands. The process introduces uncertainty and an inconsistency into permitted development which has not existed before. For example, two identical properties in the same road can no longer be extended in the same way, as the deciding factor will now be whether the neighbour objects or not.
As the presumption of the new regulations is in favour of development, a large responsibility is placed on the shoulders of the neighbour, who must decide whether to object to a proposal or accept an oversized extension that may impact on their outlook in order to keep the peace. This is a big step from the current system where neighbours have the protection of a planning system designed to consider their interest against excessive development, even if they do not speak out against a proposal themselves.
The process which is designed to speed up building work could end up taking much longer. For example someone wanting to build a 3m deep extension on a semi detached house could start tomorrow without the need to notify the local planning authority. However if the neighbour wanted to build an extension out say 3.6m they would need to notify the planners and have to wait 42 days for the decision, if the decision of the council is to refuse the right to permitted development based on an objection, they would either have to await the outcome of an appeal or make a subsequent planning application.
The need for the work to be completed by the 30th May 2016 adds another interesting dimension to this ill-conceived policy. Little provision appears to have been made for an extension that is half way through the build at the end of May 2016. Is a retrospective planning application then made? What would happen in the situation that the neighbour who may be different by that time, objects to the retrospective planning application or the local authority refuses it as being un-neighbourly? Will that extension have to be demolished? We are sure that the Government will issue another set of regulations to deal with the problems that will arise from these regulations.
Our approach on all projects will be to consider the views of the neighbours from the outset. For the reasons set out in our earlier posting, we do not envisage many instances where we will be designing 8m and 6m deep extensions, but as always the battle will be fought in the areas that are not black and white but perhaps a little grey.


 The kitchen in the space of the old conservatory.
The kitchen in the space of the old conservatory.