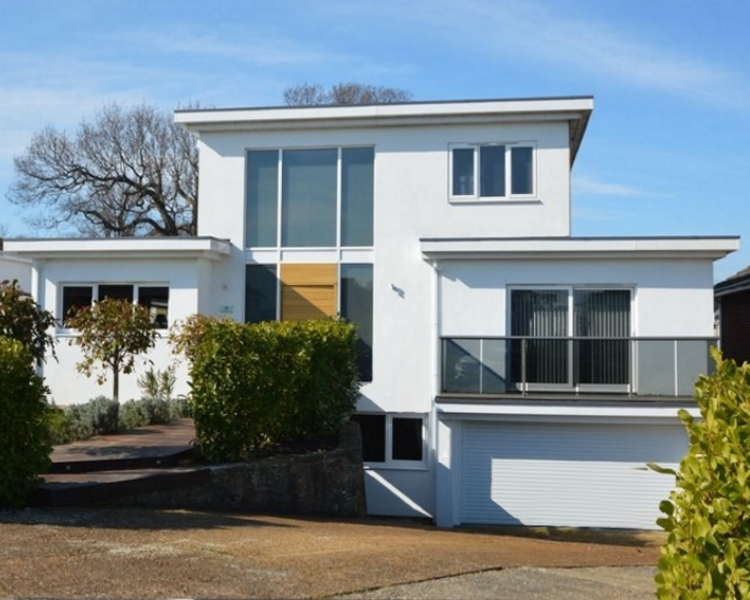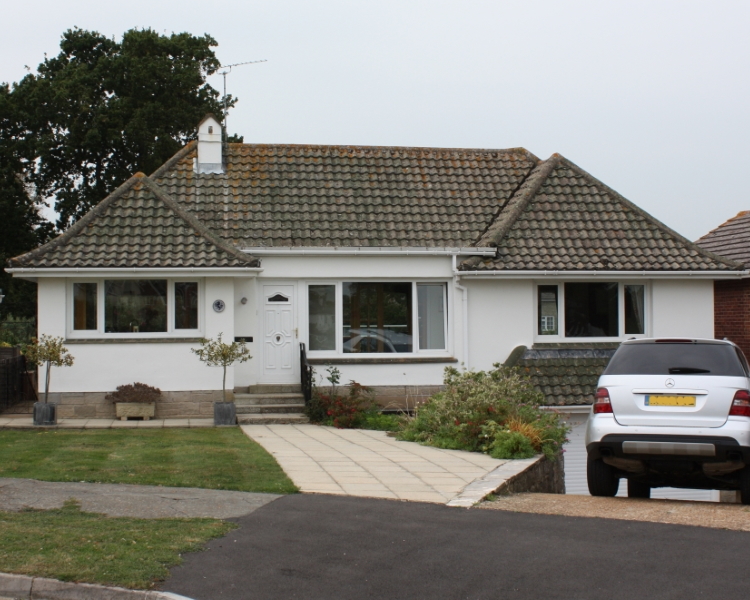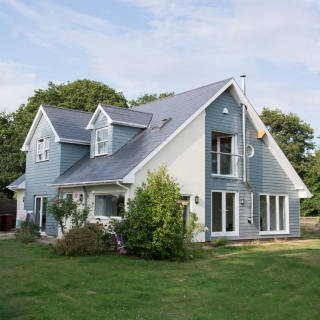
Contemporary architecture Isle of Wight


Front before

Contemporary house design Hampshire

Front of remodelled house

Flat roof house designer

Isle of wight architecture




